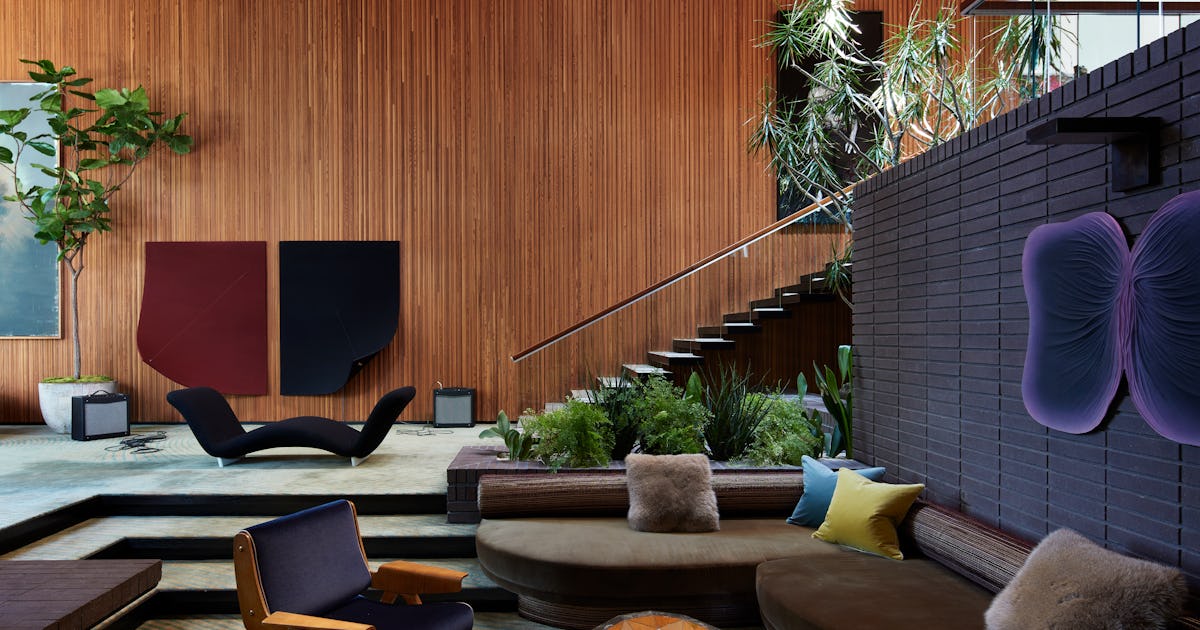“Doing someone’s home is very personal,” says Pamela Shamshiri. “When you do it well, you’re engaging with your clients and where they’re at in life. You’re meeting them where they are and trying to set them up for their future.”
The vast majority of interior design books, even though the spaces shown couldn’t be more intimate, dance around the heart of the matter, eschewing talk of family and routine in favor of loftier discussion of materials, color schemes or furniture with name recognition. But once in a while, a truly special one appears that reminds you what beautiful houses are really all about.
The latest in that tradition is Shamshiri: Interiors (Rizzoli), which showcases the first six projects by Studio Shamshiri, the firm Pamela founded with her brother, Ramin, in 2016. Featuring six California homes photographed by Stephen Kent Johnson and accompanied by text by both siblings and the editor Mayer Rus, the book is a summary of what Pamela calls the “first chapter” of the studio and the pair’s eclectic, studied-yet-casual approach.
A sculptural skylight designed by Johnston Marklee illuminates the entry and vestibule of this ground-up residence in Los Angeles.
Photographed by Stephen Kent Johnson, styled by Michael Reynolds. Courtesy of Rizzoli.
Ramin’s opening essay describes a childhood immersed in design and creativity. Both siblings were born in Tehran, Iran in the early 1970s, to an Italian and Lebanese mother and an Iranian and Russian father. Their father had an influential showroom that imported Italian furniture and kitchens to the Middle East until the Iranian Revolution forced them to leave everything behind and start a new life in Los Angeles. There, family activities included open house visits on Sundays and the occasional pilgrimage to the base of John Lautner’s Chemosphere House in the Hollywood Hills. Pamela and Ramin relished the opportunity to design their own bedrooms, outfitting them theatrically with Pier 1 shoji screens and waterbeds mounted on glass blocks from Home Depot.
Before striking out on their own, the Shamshiris worked in production design, and then, with Roman Alonso and Steven Johanknecht, ran Commune, an architecture and design house that defined a certain type of worldly California chic for a decade, eventually winning the National Design Award from the Cooper Hewitt, Smithsonian Design Museum in 2015. For Pamela, there’s no divide between any of the work she does: “It’s all storytelling,” she says. “Whether it’s the story of a hotel, or a home, or a new business, it’s all a story. And the more detailed, and communicative, and succinct we can be, the better.”
Custom terrazzo flooring meets oak paneling in the entryway of this 1957 Paul László house. The vintage red sconce is a Bruno Gatta design for Stilnovo. The overhead light is a Vistosi piece from the 1960s.
Photographed by Steven Kent Johnson, styled by Michael Reynolds.
The custom primary bathtub of the Lazló house is lined in granite. Fluted glass doors with vintage handles by Gio Ponti and Paolo de Poli lead to a steam shower and a water closet. Overhead lights by Woka.
Photographed by Steven Kent Johnson, styled by Michael Reynolds.
Several projects featured in the book were stories that had been already partially written, with serious architectural pedigrees: The Shamshiris have been tasked with updating and outfitting homes built by midcentury masters like Cliff May, A. Quincy Jones and Robert Kennard. Some might find it intimidating, but Pamela says it’s always exciting: “Some people are like, ‘Don’t you want to do something from scratch?’ And occasionally I do, but I feel like when the bar is set high, you have to work at that level,” she says. “I love honoring history and bringing forth lessons from the past that are relevant right now. And I like the limitations.”
The kitchen of a home in Trousdale Estates, an historic section of Beverly Hills, features an island with a terrazzo countertop inlaid with stone fragments leftover from the entryway floor.
Photographed by Steven Kent Johnson, styled by Michael Reynolds.
Leafing through each chapter, it’s striking how different each home is—beyond an organic yet luminous color palette and a reverence for natural textures, there’s no trademark or gimmick that shows up over and over again. It’s a testament to how attuned the Shamshiris are to the demands of each collaboration, as well as their respect for history and raw material. And even in the most opulent spaces, there doesn’t seem to be a sense of overt formality. “Our approach is eclectic and collected, and with that comes a casual point of view,” Pamela notes. “I don’t like things to be hermetically sealed.”
If there’s one thing she learned throughout the process of cataloging six years of work, Pamela says, it’s “how much I love my clients. We’ve been through so much together. It’s really a privilege to be there for these momentous occasions in their life. People come to us at times of change and new chapters, and it’s really an honor to be part of that.”

