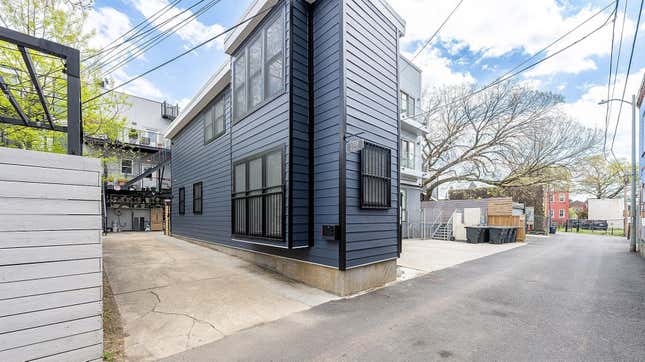
The Washington D.C. area real estate market is kind of a mess right now. The city is packed with relatively high income earners, and most of the people who wanted homes bought in with low-interest loans a few years ago. Every single family home or condo that hits the market is scooped up quickly and the combination of high density and city zoning makes it difficult to build new homes fast enough to sate demand. In a roundabout way, that explains how this narrow house was built in a driveway. Every piece of even marginally useful land is being developed. Even the parking is being turned into housing.
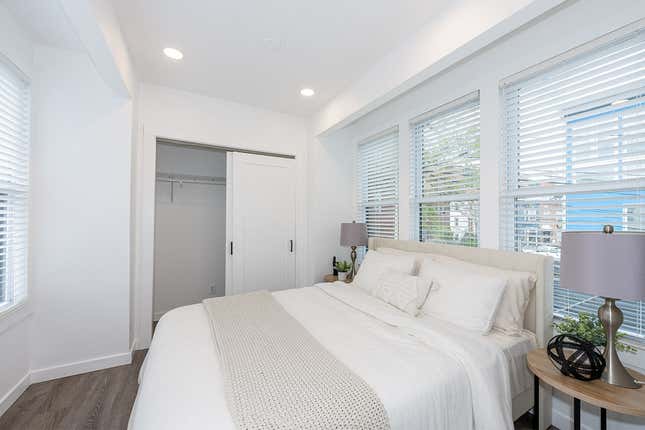
This one-bed, one-and-a-half-bath home was recently constructed and hit the market with an asking price of $799,000 (rapidly lowered to the current $581,903). According to the Washingtonian, the home was originally intended to be 15-feet across at the foundation, allowing for a four-story building, but just before breaking ground the city determined that it could be no wider than six feet and two floors. The architect took six months and submitted 24 design plans to the city before they settled on one that would fit the bill.
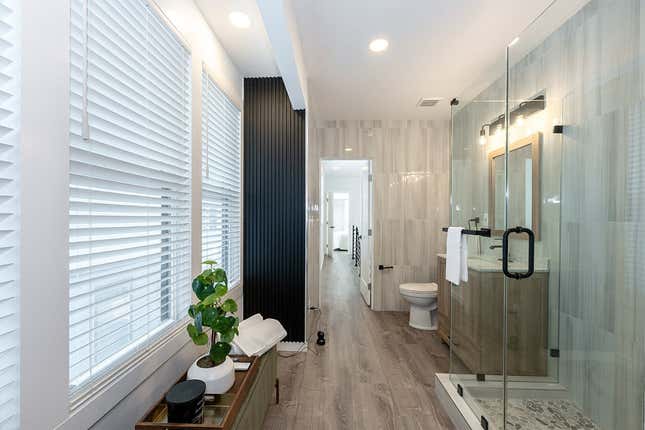
There isn’t much that can be done on a 700 square foot lot, but the finished skinny house design is actually pretty impressive. The kitchen and bedroom have been kicked out an extra four feet beyond the foundation to fit a small eating nook and make room for a large bed. In a space that would have been used to park cars, they managed to fit a 600 square foot two-level home, a small enclosed deck, and there’s still room to park a car or two. It even has in-home washer and dryer, central air, and rooftop solar panels. It’s a little on the tight side, but I wouldn’t mind living there myself, honestly. It’s apparently quite close to the metro line, so you wouldn’t even have to drive much if you didn’t want to.
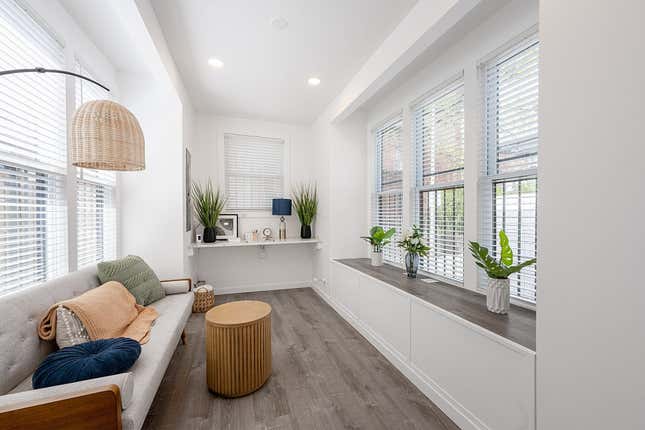
Homes like this are indicative of the future of urban American real estate. If we absolutely refuse as a country to do anything about restrictive single-family zoning and the increasing spread of suburban sprawl, homes are going to get way more expensive and tiny houses like this are the only option.
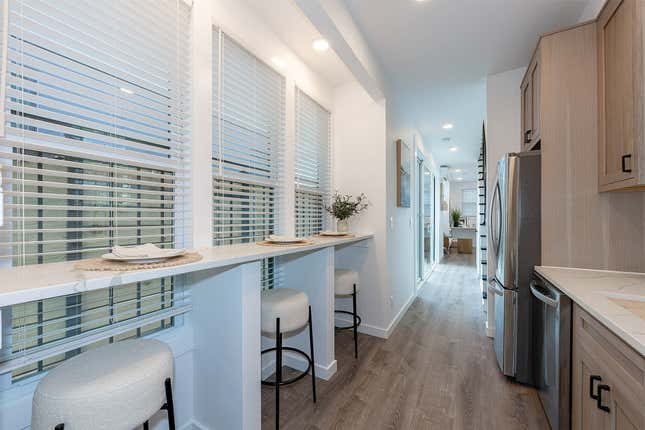
What do you think of this parking space house at $580,000? Would you rather live here or buy a Ferrari SF90 with a few options?

